Thanks for all of the love on my stepson’s new paneled wall! We just love it, and so does he!
Ok, now on to the tutorial. I have to give a special thanks to Rambling Renovators first and foremost for the inspiration behind this project. If you haven’t checked out their paneled wall yet, you must do that. They even went the extra step and added some pretty trim to each of the boards. I LOVE the look. We didn’t add any trim to our version so it’s a little more modern for the boy’s room, but both styles look great!
THE STEPS:
1st: Since there is no need to change what’s already a good thing, I used RR’s measurements for the boards and had them cut the same width. I bought 2, 4×8 sheets of MDF a 1/2 inch thick at Home Depot for $20 each, and had them cut the sheets into 4 inch wide, 8ft long strips for me.
NOTE: If I were to do this again, I would splurge and buy primed MDF to cut back the painting time a little. I’m not sure if the primed MDF is sold in big sheets like this, but I would think so?
2nd: Paint your wall white, or whatever color you will be doing this BEFORE you add the boards. Trust me. :) You should also lightly sand the boards so they are very smooth and clean up any rough edges. And if you want to be super efficient, you could paint your boards before you nail them up too. I didn’t do that of course. :)
3rd: I made a frame around the wall with the boards first, and just nailed them up with the nail gun.
4th: Then me and my husband measured the wall and marked the center, and nailed a board up. We thought it would be easier this way to figure out the rest of the sizes of the boxes. But I’m not sure if that was the easiest way or not…
5th: Now this is the fun part. And I swear, if “Dumb and Dumber” had a sequel, me and hubby could have the starring roles. For this part, you need to do some math (or just keep measuring over and over and over like we did) and figure out the spacing for your next vertical boards. I’ve never really done that math formula that is out there to figure out spacing of boxes–that is why my Dad usually plugs all of that into his drafting program. But my Dad wasn’t lucky enough to work on this project, so D&D got er’ done by the grace of God. Somehow, we got them all spaced correctly. And that’s all I can really say about this step. :)
6th: And for this step, you again need to figure out where you want your next smaller pieces to fit to make the “boxes.” And again with God’s help, we spaced them out correctly. :) This is the part where you decide if you want squares, rectangles, lots of boxes, not a lot of boxes, etc, etc. We chose a smaller row up top and on bottom, so we would have big rectangles in the middle. My husband used our miter saw to cut all of the pieces of MDF to fit in between the vertical boards.
7th: And when everything is all nailed up, all you have to do now is caulk all of the seams and spackle the nail holes. You will want to lightly sand your nail holes when finished.
8th: Then paint! I painted about 4 coats of a white semi-gloss (SW Navajo White, our trim color in the house). The first coat I used the small foam roller, and for the 2nd coat I used a brush. Then switched back to the foam roller. I’d use just the roller next time around so you don’t have to worry about brush strokes.
And if you are curious about the MDF sticking out from the baseboards because it is 1/2 thick, yes it does overlap a bit but it surprisingly doesn’t bother me. I’m not going to let our wimpy 1/4 inch baseboards prevent me from adding chunky molding anymore. :) And since no one will be looking at this particular wall from a side view, it really does not matter at all.
And as we look back, this is what the wall looked like before…
And after!
Not bad for $40 right?? :) I still have a few areas I need to touch up but nothing major. Just a few nail holes that I didn’t sand well enough before I painted.
You CAN do this!! I am totally jealous of my stepson’s room now. I want it in ours. :)
More progress to come in his room!
I hope I covered everything, and hope you like it!
Sharing this post at Centsational Girl’s Paint Party.
xxoo,
Decorchick!

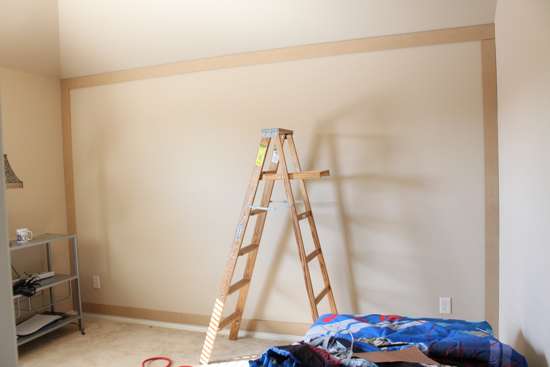
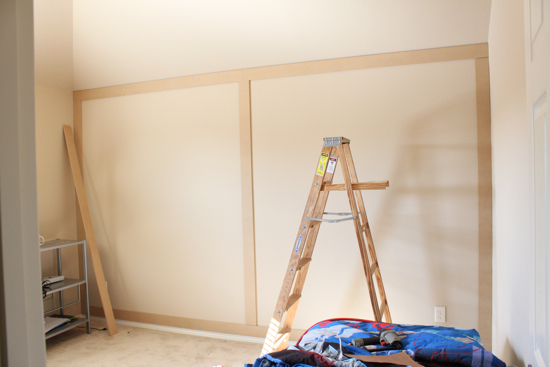
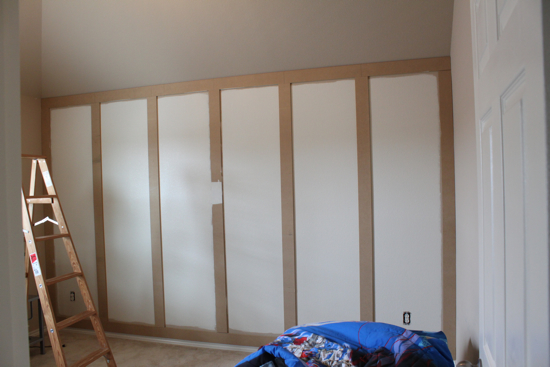

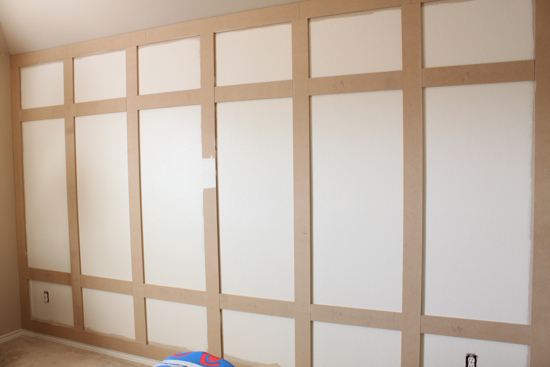
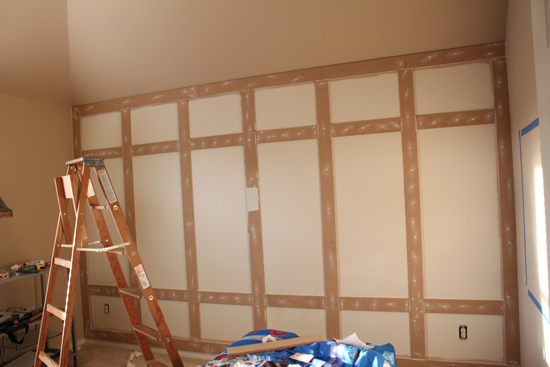
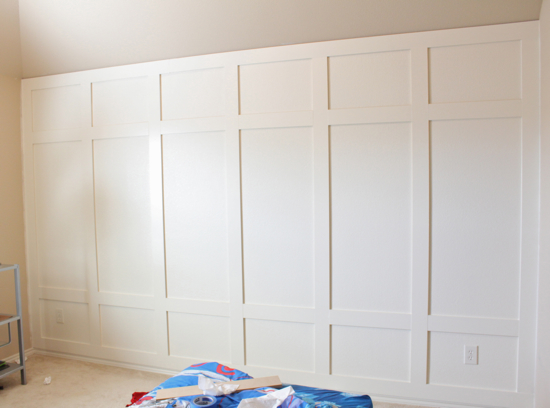
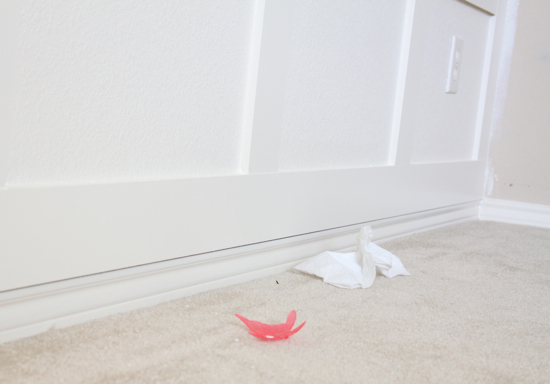
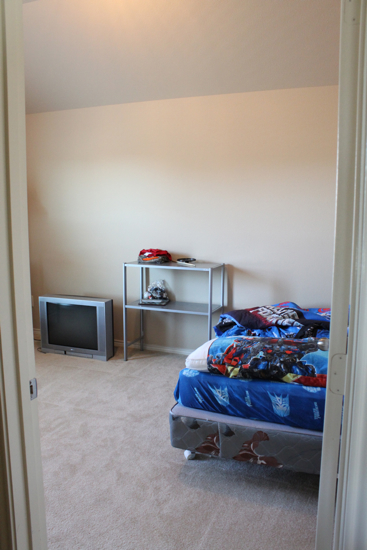

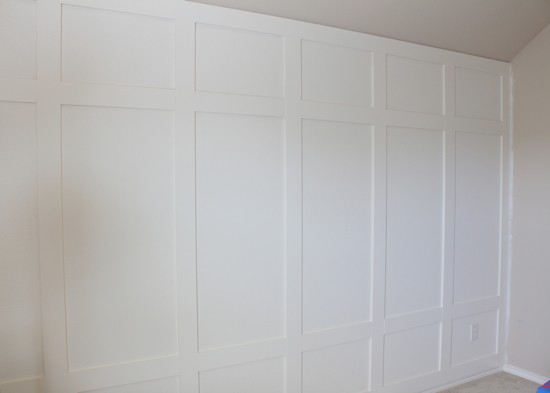






I LOVE it!!!! Thanks for the fantastic idea and the great how-to.
Thank you Teri!!
That looks super awesome!
Wowee, that turned out so fantastic!!! So glad you found some inspiration from our project. Yours turned out great. I leave all the math figuring out to my architect hubby too ;) Your son must love it! Good job :)
Thanks so much Jen, y’all are awesome! I need to learn autocad like my Dad. :)
Hi, I am redesigning my son’s room and want to do wood panels on the wall. I am completely torn between the following decisions and really hoping you can help. I actually asked the question on Houzz and people urged me not to do wood panelilng, suggesting that most people are trying to get rid of it rather than install it. Do you feel that is accurate? I am so confused as I am always drawn to wood paneling in homes and love it in the magazines for Pottery Barn and Restoration Hardware. Also, we live by the beach so I feel it really goes with the cape style of our home and neighborhood. So here are my questions….
-horizontal or vertical wide planks?
-is paneling like your pic too mature for a 12 year old boy?
-all 4 walls or just one?
I would LOVE to see the finished product of your son’s room with the furniture to get a sense of the overall look.
Please help. Thank you!
Emily, you made this look so so easy! Your D&D comment cracks me up because that’s how my husband and I are. Seriously, he’s a math nerd and he always cuts stuff TOO short! LOL! :)
Haha, I hate math!! I think we really stood at that wall for 2 hours measuring and re-measuring until we got it to work. Arghh!
Love! I’m getting really inspired to try out some molding in my home too!Can’t wait to see how you will use this wall!
I love that wall! It turned out fantastic. Please tell us why you chose not to use liquid nails………… My hubby doesn’t want us to do any type of board and batten because of the liquid nails and what it will do to the walls ~ if we ever want to remove it. :(
Hey Karen–I’ve never used liquid nails just for that reason. I think it would damage the wall if you ever do want to take something down, so that’s why I just nail things in. :) And if you nail into the studs, there’s no need to use any liquid nails. Hope that helps!
I am so inspired! Not sure if I have the patience for FOUR coats of paint, but I’ll try!
That’s why I’d go for the already primed MDF if I ever do this again. :)
I LOVE it! It looks so amazing, you did a FANTASTIC job!!!
http://www.craigslistqueen.blogspot.com
Here’s a lingering question that I’ve had: when you say you had the pieces cut at Home Depot what does that really mean? I mean, I know the answer seems obvious, but I’ve never seen anyone at Home Depot waiting to cut my pieces. Do you bring them a cut sheet? Do they charge to cut it? I’m mystified!
Hey Sara–I just usually ask one of the employees there to cut it for me and tell them what measurements I need. Since I bought the material there, they just take it down for me from the shelf (because it’s heavy), and then take it to the back where their big saws are. They even loaded all of this up into my truck! It was a lot of pieces. They say that they charge per cut, but I’ve never been charged. I think a certain number of cuts are free, but then they are “supposed” to charge you if you pass a certain amount. But I’ve never had a problem. You can also get your material cut at Lowe’s also. :)
PS on the wood cutting, send your husband to the other side of the store when you ask. Anytime my husband or father comes with me, they charge for the extra cuts, but not when I’m by myself.
How did you decide on the pattern to use (placement of vertical and horizontal boards)? I’ve seen some walls with just tall rectangular “boards” between the “battens.” Then I’ve seen some with small squares like you’ve done. Are either characteristic of a certain house style?
Hey Sarah–We just kind of eyeballed what we thought looked pleasing to us. There’s no right or wrong way to do it–you can do what you like. But since I loved Jen’s version (which I linked to at the top of the post) so much, we kind of just went off that pattern with a few changes but not many. Just do what you think looks good! :)
I’m so excited!! I now FINALLY know what I’m going to do with this massive, bare, white wall I have in our pool table room. Thank you so much for sharing this great idea!
Can’t wait to tell hubby all about it! :-)
Woohoo!! I bet your hubby will be thrilled. :)
I love this! I have wanted to do this in my home so badly – you just fueled my flame with this beautiful wall!!
You are the freaking molding/wainscotting queen. I am so jealous/inspired every time I look at your blog. Hopefully soon I will be able to do some of this stuff.
If I didn’t live in an apartment, I would be doing this wall this weekend. Hmmm…wonder if my sister is game to do a wall or two at her house. I absolutely love it.
I am new to your blog and I am jealous of your step-son’s wall. That is gorgeous! Following all the way now to see what else you are going to be up to.
Cherie
GORGEOUS!!! just wow.
Love love love love the wall!!! It’s amazing what a little wood and paint can do to a room!! You are amazing!!!
xoxo
Brilliant!! I love it!
Gorgeous! My condo has a massive wall that I’ve been wanting to do this to. Thanks for doing it first and showing me it can be done! =^..^=
Oh Emily! It turned out great! I bet he’s loving it! (I’m going to share this on my FB page today.)
OMG you have to come see my post today , too funny …I thought I was looking at my wall for a second…
Just loved this! I’m passionate about molding too and created a paneled headboard for my master bedroom using MDF. I added beveled molding within all the rectangles. It was my first project using MDF. I’d submit a photo but I guess I’m too late for your posting. If you do something like this in the future here’s a couple of tips from what I learned – 1) Do a mock up of the way you want your finished wall to look on the computer. You don’t need a special drafting program. I used Photoshop. The page grid helped me with the measurements so I could see if my spaces were all equal. It helped avoid mistakes in cutting and positioning. I had a rough blueprint of what it was going to look like before I started. 2) I avoided that overlap of the MDF sheet and existing baseboard by attaching a strip of molding at the bottom of the wall. On one edge, it was the same thickness as the base molding and on the other, 1/2″ wide, so it blended the two elements together. And YES I agree with you – Paint Everything First! When you’re done constructing the wall, you’ll only need to touch up. Enjoyed your instructions and photos!
Does this only work with smooth finish walls, or would it be OK with textured walls? I didn’t see any comments about this.
Becky, my walls are textured. Any time I add any molding to places around the house I just paint everything white in a semi-gloss to give the appearance of wainscoting. It’s not the “real” stuff of course, but works for me! :)
Your wall is gorgeous! Great job!
This looks really fantastic! My husband did something similar in our bathroom. He used nails initially and then found that he could use LePage’s No More Nails and it held the MDF just as well. It made the job go faster and there weren’t any nail holes to fill. I can’t wait to see more!
Super job!!! It really adds so much character to his wall!!
I love this wall. I want it for myself!!!! I am featuring it (along with your party) at somedaycrafts.blogspot.com.
I LOVE what you have done. This is a project that I have been wanting to tackle but haven’t quite yet. I always get my boards cut at Home Deopt too…it saves soo much time! thanks for this great tutorial!
-emily
http://www.nestnestingnested.blogspot
You have a great blog! I am your newest reader and follower!
thanks!
-emily
I love this. I’m trying to talk my husband into helping me do this in our bedroom!
That looks amazing! I need some motivation for a boring blank wall I have and this may be the motivation I need!
I was wondering where you get the big sheets of MDF board I have checked Lowe’s but they only had it in white? Any suggestions would be great!! Thanks
I drool over some good molding and girl, I am drooling! Nice work! Thanks for sharing the process. I blogged about it here: http://holy-craft.blogspot.com/2011/03/things-i-love-this-week_21.html
looks fantastic!
I noticed in the “Teal is the new white” blog that your stepsons walls are textured. Did you do anything special to the walls before the paneling? How does it look so smooth? I’ve been dying to try batten board paneling at our new house, but didn’t know how to do it with textured walls.
Love this! If I had a room in my house I could do this to, I would! It’s such a great look!
wow, love it. i totally want to do this in my daughters’ room! ;)
This is so pretty.. have you heard of anyone ever trying it on textured walls?
That’s my problem…
Incredibly gorgeous! Stunning! AHH!! Gorgeous backdrop and sooo high end looking. You must LOVE it!
Donna
Oh my goodness, this is perfect. Another project to add to the project list. Just so you know I would be in the sequel with you because when it comes to math, I just dont get it sometimes. Its amazing that I passed my math classes in college.
Love it. You have inspired me! My MBR would look great with this. Thanks for the suggestion and the great tutorial.
Emily! I love it!!! I am so in love with paneled walls right now. I love the way yours is different from most board and batten you see in blogland right now. Great job!
Thanks for linking up to my party! :)
Traci
GORGEOUS!!! I would love to do this. Thank you for the tutorial.
Thanks for linkin’ this up Emily!
SUCH a great project and it turned out beautifully!
:-D
Gorgeous!
FLAWLESS! Its BEAUTIFUL!
I would LOVE to have you link up to my PARTY! WHASSUP WEDNESDAY!!
And I have a party button you can grab and put on your blog so your friends can come too:)
*ENTER LINKY PAR-TAY Here! *
xoxokara
looks good. just curious….why not take the baseboard off the wall, and get a primed mdf board that equals the width of your paneling (4″ + height or your baseboard) If you have a Menards in your neck of the woods, they have tons of pre-primed MDF boards in 4 – 8 widths up to 12 ft long for pretty cheap. Nail that to the wall, put your baseboard back on, and bingo, you’ve got a 4inch panel on the bottom plus your baseboard is now facing front, and not sitting underneath your paneling leaving you with an overhang. its a few extra steps, but would be the more “gramatically correct” way of paneling. I’ve never seen someone set paneling on top of baseboard that had a tapered edge on the top. not trying to bag on your paneled wall, (it looks good BTW) just something I took note of that was missing from your instructions.
Hey Tim–no prob. We don’t have Menard’s here unfortunately. I did say in the post though that I didn’t want to remove the baseboards and add chunky ones because I’d have to do that to all of the baseboards and other trim. I’m ok with it sticking out a tad–doesn’t bother me. :)
Good tip – thanks
my homedepot wont cut anything less than 12 inches in florida which sucks.
I love it! I can’t believe it was only $40 bucks. It looks like a million bucks! I would be jealous too. Love it, love it, love it!!!
Oh I just love the wall! I wish we had done this instead of the 3/4 up but oh well! I linked this to my paneled walls post too today, just had to share!
Just finished this in our master. To die for. The math…not so much. Crazy! Thanks for the ideas!
I am in love with this and can’t wait to do it on a wall in our living room! Also love the new post with the yellow lamps in this room!
Plain wall becomes a feature wall without breaking the bank.. Smart and well done!
Love this wall, but have to ask… Is there no texture on the original wall? If you have a textured wall, what would you suggest to do to make it look good? Thanks!
Decorchick,
Which solution do you like better – the thicker mdf board in this room or the lattice strips in your game room? Since you’ve tried them both, which do you think looks best? I’m leaning toward the heftier mdf.
I like the thicker mdf for sure. I’ve even been thinking of redoing the b&b in the gameroom to the chunkier stuff. :)
I love this idea. What is MDF?
I really want to do this in my boys’ room but the only question I have is does it make the room seem smaller?
Thank you! I am really excited to try this!!
I love it! Besides all the joints, did you also caulk where the boards meet the wall? That would seem like a lot of caulking. If you did, do you have a trick to make it look good?
Fantastic idea for when I strip the wallpaper in my dining room. Put this up instead of just plain painting. Thanks for sharing.
I wonder if this would work in an unfinished basement, if I painted or epoxyed the poured cement walls and glued the wood with a really strong adhesive. What do you think! I hope it will work!
Hey– so are you talking a nail gun that needs a compressor or something? Did you rent one? How much? Thanks
Your paneled wall project is beautiful! I shared it today on my website — I shared some of my favorite board and batten rooms and tutorials by mom bloggers! I am hoping to add some board and batten to my home! Love your blog.
I have LOVED this post (and the original idea by Rambling Renovators) so much that I bookmarked this page even before I bought my house! I really wanted to do this so much, but my contractor told me that it will be a good deal of effort. Teri, can you please tell me how much time this took for you? I am pondering whether to do it by myself at a later point, or just do the picture framing that my Contractor is recommending, which will be much less effort for him (and hence will be cheaper for me overall). I must mention at this point that I am not a very “handy” person, so will be difficult for me to do this by myself.
Thank you again for a great post!
I have to say this was a very easy project! It will require him to do some math for it, but that’s about it. Maybe math isn’t his strong suite? ;)
Lol.. will need to check with him again tomorrow ;-)
Anyone have any thoughts on how this would look if we painted the panels pink, white walls, and oak doors and baseboard? My 3 year old daughter wants a pink room and we’re trying to find some options other than completely pink walls.
I think that would look cute. Is there any way you could paint the oak door and baseboard white as well?
My wife suggested that we paint the baseboards and doors white, but I really REALLY want to avoid that at all costs. I really hate to take away from the natural wood color. We’re having such a hard time picturing this because the walls in the room right now are all blue.
Thanks for sharing how to the Paneled Wall. It’s really very informatics post. I really appreciate for that.
MDF
Awesome, exactly what I was looking for the nursery!!
Love, love, LOVE IT!!! I so wish I was as creative as people like you! Thank you sooooo much for this tutorial! I can’t wait to try it!!
Looks awesome! We did a wall between two windows similar to this last year to server as a focal point/headboard, and I LOVE it!
Curious how did you get your Home Depot to cut your board? I was in my Home Depot this afternoon and asked someone in their lumber section about cutting and they said they don’t do it because of accuracy and liability.
Really?? I hope that’s not a new policy they have in place!
EXACTLY what I have been looking for. Wonderful tutorial. Beautiful result. Thank you!
The math for dividing spaces is simple. Your method for dividing the wall from the center out is fine. The same math works equally well. Take the open space and subtract the total width of each board to be added. Then divide by the number of spaces desired. Soooo if you have a 96″ wall already framed out on the edges with 1 x 4 you would subtract 7 1/2 from 96. Leaving 88 1/2. If you need 4 open spaces you’ll have to add three more 1 x 4’s. Add the total width of the three 1 x 4, s to get 9 3/4. Since our space is now 88 1/2 we subtract 9 3/4 from that, leaving 78 3/4. Divide that by 4 and you will get your “on center” measurement, as measured from the inside edge of the border 1 x 4. (The result would be close to 19 and 5/8).
Well of course its body design, color range and its trendy full touch experience.
In my opinion, it is the best phone currently available. A fundamental component to any printer is the ink cartridge itself.
Thanks in favor of sharing such a fastidious thinking, article is pleasant, thats why i have read it entirely
And remember, spaghetti western Movies in the late 60.
High risk life insurance is the solution to your situation. That’s why bringing along the
chainsaw-like Ripper was a no-brainer when you’ve got to cut offf a limb or two.
This is just using trim to make this look? You dont use any kind of wood panel in the boxes you made?
Thanks for finally talking about >How To: The Paneled
Wall – Decorchick! ® <Liked it!
To facilitate that, quiet vibrators have been made.
A common challenge that is often overlooked when buying a vibrator, specifically expensive kinds,
is how nicely they are looked following when the fun is above.
Many people see vibrators and dildos as a way of increasing eroticism and bringing a touch of excitement in sex.
Omgoodness……. ThiS IS AMAZING…. YOU JUDT SAVED ME A PILE OF MONEY on an already tight reno budget… I dreamed if paneling throughout our auctioned complete gut terrible condition house that my dad and I are doing ourselves… I prayed we had the monry to put up paneling on most every wall like pottery barn… but alas its freakin expensive go figure????? I thought everyone hated it??????? So I pondered in trying to make a faux paneled putting wood up every foot to foot and a half and I thought do they make wood THIN ENOUGH LONG ENOUGH CHEAP ENOUGH?????? YOU ANSWERED IT FOR ME AND LOWES CUTS IT TO BOOT…WhAT??????????? AMAZINGGGGG… so happy in my research to do this as cheaply as possible I found your page here…. soooooooo happy…thank you its going to be my ultamite dream home now!!!!!!!
Sorry… typing this at 4:00am words are a little off…:)
did you nail on the stud or off the stud? what size of nails you used
A motivating discussion is worth comment. I do think that you ought to
publish more about this issue, it may not be a taboo matter but typically people
do not talk about such topics. To the next! Cheers!!
I pay a quick visit daily some websites and sites to read articles, however this blog
presents feature based writing.
Truly when someone doesn’t be aware of after that its up to other viewers that they will help, so here it happens.
Excellent article! We are linking to this particularly great article on our website.
Keep up the great writing.
Parece un armario, pero sólo es decorativo.
Several people have asked about the textured wall. Did your wall have texture or was it already smooth? That is my biggest concern. Any suggestions or does the orange peel texture still look ok?
Glenda
Hi Glenda, I have mentioned in the comments previously several times that yes my walls are textured. So when you paint it white, you will still see the texture unfortunately. But it’s still better to me to have it white and have the look I want, since there is not much I can do about all of the texture on our walls. :)
Thank you for sharing this!! My boyfriend has been describing what he wants on the basement wall since he got back from Vegas. You have now just given me the step by step building of it. We have just begun the demo in the basement, hopefully it will look like this soon! xoxo Ariana xoxo